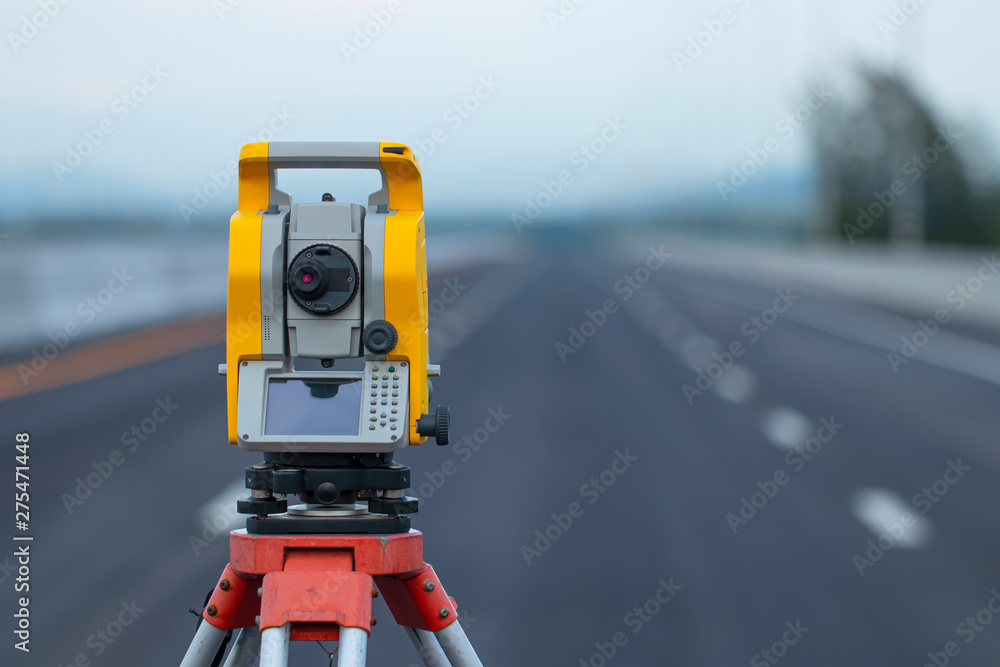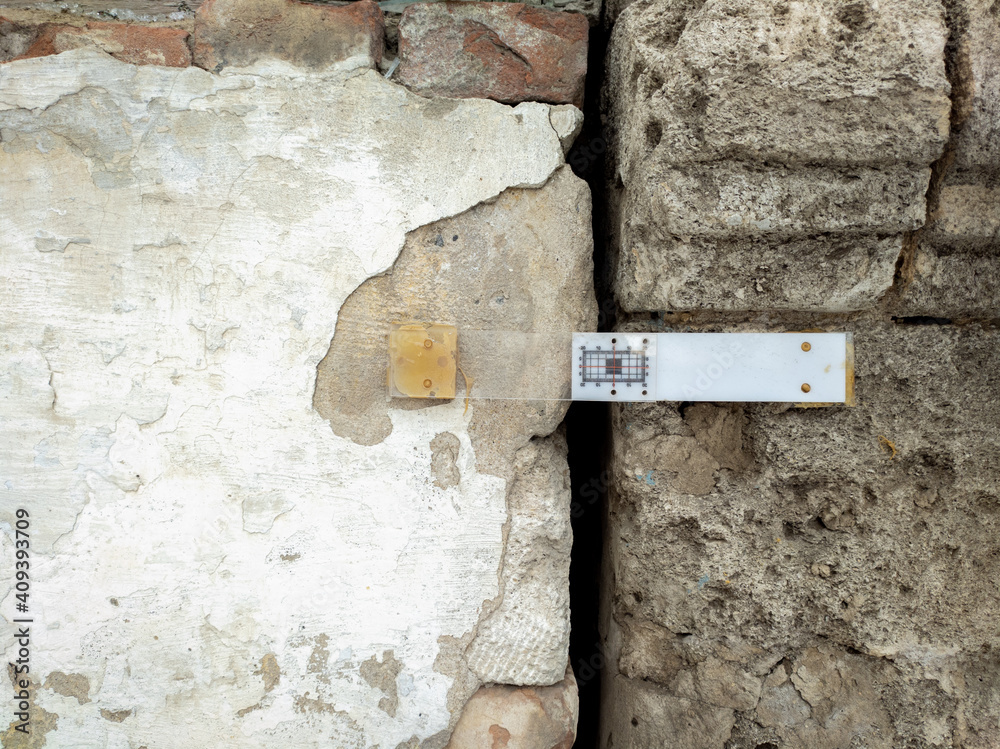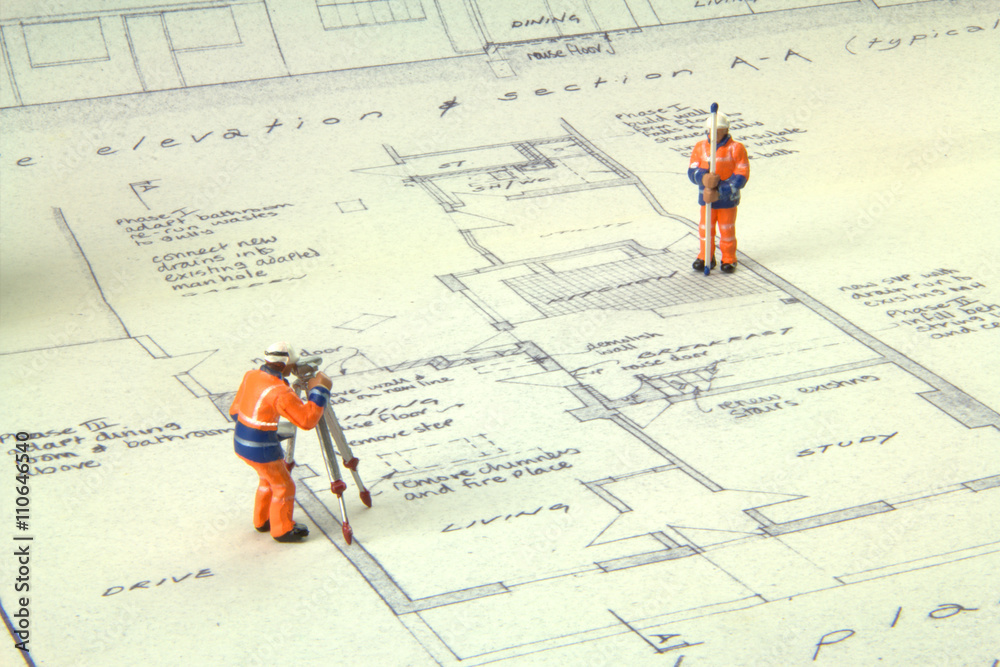In this blog post I’ll be covering the construction technology aspect of demolition and what to consider when undertaking demolition for your construction project. This is a required competency if you’re on your RICSRICS APC. This would be useful for quantity surveyors and land surveyors.
Do I need planning permission for demolition?
Do I need planning permission for demolition?
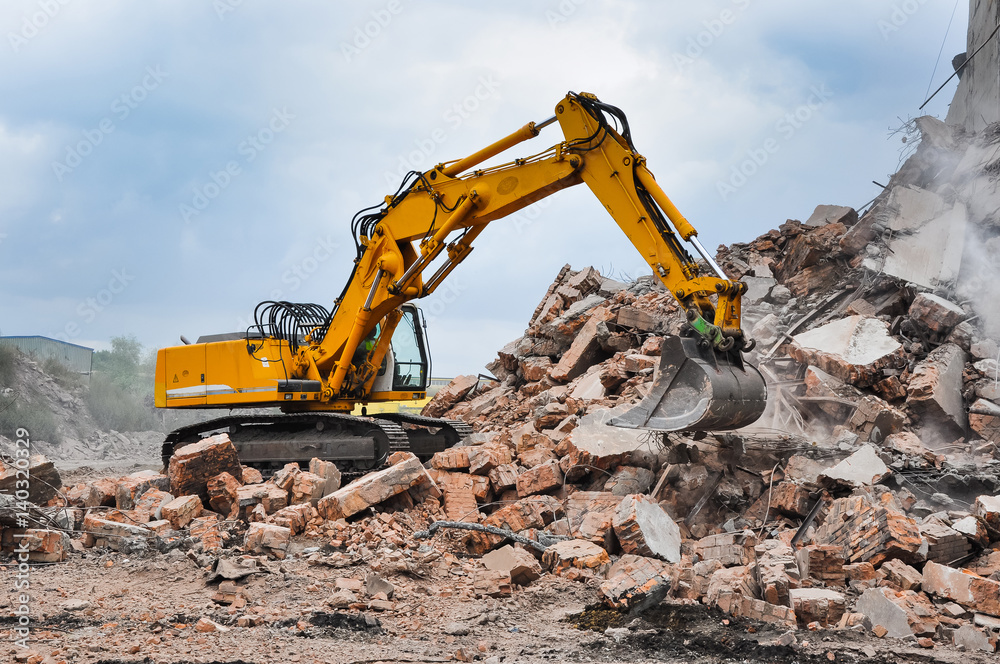
In short yes you do need planning permission for demolition work, read more here:
Planning permission is often required before demolition work can begin in the UK. The Public Health Act 1961 makes it necessary to notify the local authority.
Before demolition work can start, you need to notify the local authority, especially in the Inner London area, where by-laws require notification to be deposited with the district surveyor.
In Scotland, a warrant is required from the building authority of the burgh or county where the demolition work is taking place.
Additionally, you must inform the Health and Safety Executive of the appropriate local authority governing your project in Great Britain.
Before any building demolition work can begin, the building owner or their agent must notify the public utilities companies, such as gas, electricity, water, and drainage authorities, as well as telecommunications services and other businesses with installations in the building.
It’s the contractor’s responsibility to ensure all services and installations they’re working on are safe or have been removed by the appropriate authority.
What is demolition?
What is demolition?
This is a skilled and dangerous operation, so unless the job is very small, it’s best to leave it to a specialist contractor. Demolition can be broken down into two main categories:
- partial demolition of a structure
- complete removal of the entire structure.
Before any demolition or remodeling, you must carefully remove all saleable items such as copper, lead, steel fittings, and many others.
As a general rule, taking down requires a thorough knowledge of building construction so you can identify and support load-bearing members and walls.
Partial demolition usually requires manual labor with tools like hammers and picks. These types of operations involve the removal of smaller parts of a building, such as bricks to create new openings or rafters to add dormer windows.
Preliminary considerations
SURVEYS
Before any demolition work is started, a detailed survey and examination should be done on the building or structure and its surroundings.
Photographs are then taken so that the state of affairs can be considered in the future.
All existing problems on neighboring properties should be inspected, observed and safely stored in a distinct place.
The relationship and condition of adjoining properties that may be influenced by the demolition must also be considered and noted, given the existence of easements, wayleaves, party rights and boundary walls.
- The roof and framed structure. Make sure the order of demolition won’t cause unbalanced thrusts to occur during the work.
Inspect all load-bearing walls and then assess their condition and thickness to determine whether they can be demolished or will need to be rebuilt.
It’s crucial to ensure that these extend beyond public footpaths, as well as past the boundaries of the property.
- Before construction, get a second opinion on your balconies, heavy cornices and stairs.
- Services
- drainage
- electrical supply;
- service pipes and gas mains
- water mains and services pipes;
- telephone cables, underground and above ground;
- radio and television relay cables;
- district heating mains.
Prior to demolition, you should survey the entire site to ensure hazards are removed. You’ll want to make sure there are no oil drums or gas cylinders laying around. If the building’s construction is unclear, study all available drawings and analyze them carefully. Alternatively, conduct a detailed survey of a building under the guidance of an experienced surveyor.
INSURANCE
Insurance companies and underwriters usually regard demolition work as especially hazardous. As a result, the demolition process is typically contracted out. Even minor work such as removal might not be covered under a general contractor\u2019s insurance policy. In other words, where demolition or removals form part of a contract for additional work, builders should make sure that their insurance will cover all issues, including claims from operatives and other parties involved with these aspects of the work. Insurance must also cover any third party risks, such as damage claims to property and business, public utilities, and local authority maintained roads and paving.
Insurance companies and underwriters usually regard demolition work as especially hazardous. As a result, the demolition process is typically contracted out. Even minor work such as removal might not be covered under a general contractor\u2019s insurance policy. In other words, where demolition or removals form part of a contract for additional work, builders should make sure that their insurance will cover all issues, including claims from operatives and other parties involved with these aspects of the work. Insurance must also cover any third party risks, such as damage claims to property and business, public utilities, and local authority maintained roads and paving.
your business, public utilities, and roads. We also cover damage to your property, as well
your business, public utilities, and roads. We also cover damage to your property, as well
SALVAGING
Salvage is an old practice of using materials or parts that are no longer needed. They are often resold, though they can also be avoided if they\u2019ll fit well with the new building. This can be a cost benefit towards the project but also avoids sending the waste to land fills. For example, when building an extension to an existing structure, salvaged roof tiles may go unnoticed and blend right in. They are usually cheaper new if they\u2019re not rare due for being discontinued by the manufacturer. Other examples include fireplaces, roofing slates, stairways, London Stock bricks and useful lengths of structural timber.
Salvage
Salvage is an old practice of using materials or parts that are no longer needed.
They are often resold, though they can also be avoided if they’ll fit well with the new building.
This can be a cost benefit towards the project but also avoids sending the waste to landfills.
For example, when building an extension to an existing structure, salvaged roof tiles may go unnoticed and blend right in.
They are usually cheaper new if they’re not rare due for being discontinued by the manufacturer.
Other examples include fireplaces, roofing slates, stairways, London Stock bricks, and useful lengths of structural timber.
Buildings and Salvage
Buildings are designed to last, but over time new ones will be built and older ones will be demolished.
Because of this, it’s essential for us to re-purpose such old architectural features as salvage.
Demolition and Salvage
When quoting for demolition work, contractors will consider the salvage potential.
They will also consider a balance between the time and costs factors for careful reclamation and resale, against simply demolishing without regard.
The latter will still require transportation of surplus materials from site, as well as attracting tipping costs at licensed receiver businesses.
These must be highlighted carefully in the contract as to who owns the salvage of the demolition, as if this is not clear from the tender stage disputes can arise.
HOARDINGS
A site survey can help determine whether a location should be designated as historically significant, so that special protection for pre-existing properties, public highways, or other places used by the general population is granted.
A site survey can help determine whether a location should be designated as historically significant, so that special protection for pre-existing properties, public highways, or other places used by the general population is granted.
Consultation with the local authority will be required to determine their requirements for temporary works, not least the health and safety aspects. The local authority usually requires a formal application, licensing fees and possibly financial deposits against damages, particularly if the work abuts a public thoroughfare and highway.
Consultation with the local authority will be required to determine their requirements for temporary works, not least the health and safety aspects. The local authority usually requires a formal application, licensing fees and possibly financial deposits against damages, particularly if the work abuts a public thoroughfare and highway.
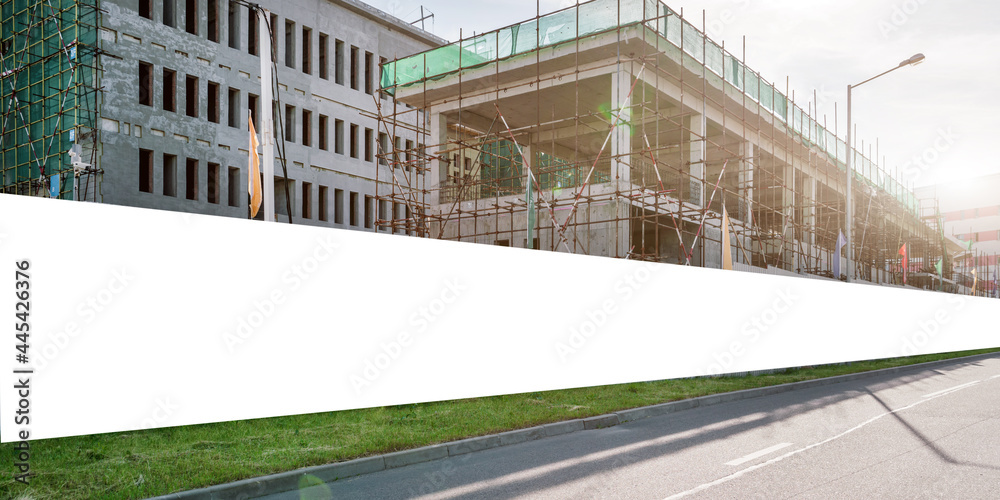
Requirements for site surveys include determining whether a location should be designated as historically significant, so that special protection for pre-existing properties, public highways, or other places used by the general population is granted.
ASBESTOS SURVEY
ASBESTOS SURVEY
In the UK there are many laws and regulations relating to the use, handling, and management of asbestos. This is understandable because inhaling asbestos fibers can result in lung cancer. Much of our existing building material contains large amounts of asbestos. It was introduced for various reasons, including its fire retardant properties and resistance to damage caused by insects.
In the UK there are many laws and regulations relating to the use, handling, and management of asbestos. This is understandable because inhaling asbestos fibers can result in lung cancer. Much of our existing building material contains large amounts of asbestos. It was introduced for various reasons, including its fire retardant properties and resistance to damage caused by insects.
Asbestos was often sprayed onto the steelwork of buildings to protect them from fire, used as a pipe insulation and in board form as a cladding or lining. This is why before making alterations or demolishing any buildings, it’s essential that an asbestos appraisal is done. The major legislation includes:
Asbestos was often sprayed onto the steelwork of buildings to protect them from fire, used as a pipe insulation and in board form as a cladding or lining. This is why before making alterations or demolishing any buildings, it’s essential that an asbestos appraisal is done. The major legislation includes:
The Asbestos (Licensing) Regulations of 1983 require a license to be held by an employer who carries out work on sprayed finishes that contain asbestos and where asbestos insulating board is used.
The Asbestos (Licensing) Regulations of 1983 require a license to be held by an employer who carries out work on sprayed finishes that contain asbestos and where asbestos insulating board is used.
Control of Asbestos at Work Regulations 2002
These regulations relate to all work with asbestos and affect anyone liable to exposure.
The regulations provide a specific requirement for the identification and management of any asbestos products in non-domestic buildings when maintenance is required.
If you’re selling your home or considering renovations, an asbestos survey is a must-have.
Presumptive Survey
A method of identifying asbestos products in a space is by conducting a presumptive survey, which typically involves inspecting the building for materials that might contain asbestos.
This type of evaluation is mainly used by building owners and facility managers, who take responsibility for ensuring that the asbestos material does not pose any harm to building occupants.
Sampling Survey
It can be difficult to identify the type of asbestos when there’s a potential for it being present.
A sampling survey is usually given before a presumptive survey in order to positively identify the substance, depending on where your material has been exposed.
Asbestos is a mineral that has been linked to a number of serious health problems, including mesothelioma. Some types of asbestos, such as chrysotile, have been banned under the Asbestos (Prohibition) Regulations 1999.
Asbestos is a mineral that has been linked to a number of serious health problems, including mesothelioma. Some types of asbestos, such as chrysotile, have been banned under the Asbestos (Prohibition) Regulations 1999.
- Sampling and identification survey: The assessment of samples and identification surveys This type of survey is a prerequisite before any demolition and refurbishment work can commence. It can serve as the basis for specialist contractors to tender for asbestos removal.
Sampling and identification survey: The assessment of samples and identification surveys This type of survey is a prerequisite before any demolition and refurbishment work can commence. It can serve as the basis for specialist contractors to tender for asbestos removal.
The Personal Protective Equipment Regulations 1992 and the Control of Substances Hazardous to Health Regulations 2002 require employers to take necessary steps to protect their employees. For asbestos surveys and removals, one of these steps might be limiting your breathing through a respirator.
The Personal Protective Equipment Regulations 1992 and the Control of Substances Hazardous to Health Regulations 2002 require employers to take necessary steps to protect their employees. For asbestos surveys and removals, one of these steps might be limiting your breathing through a respirator.
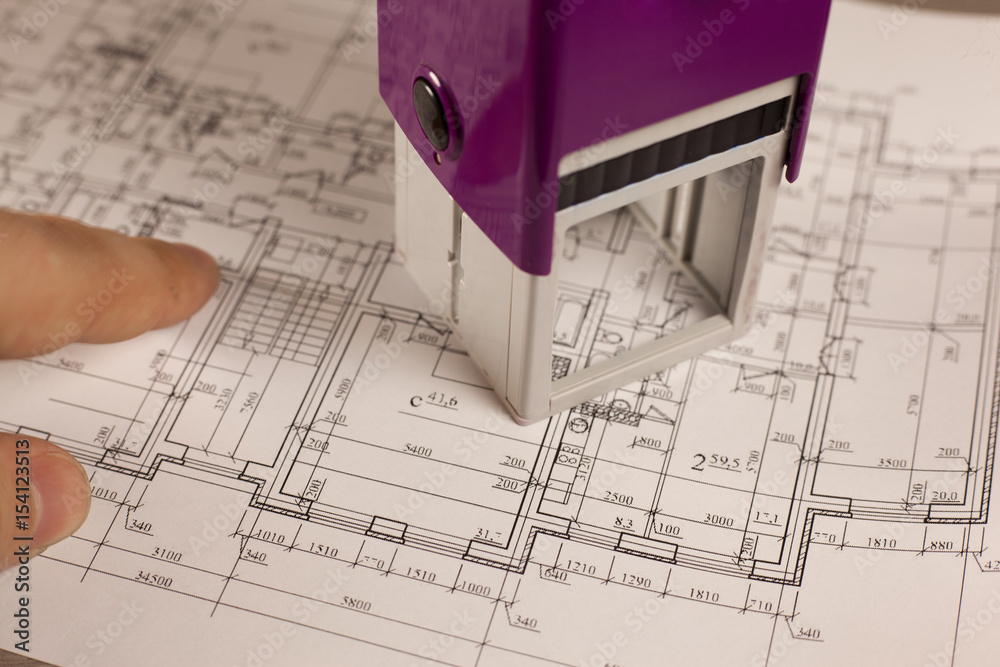
Planning permission for demolition
FURTHER PLANNING AND RISK CONSIDERATIONS
- The method of construction, including design, health and safety requirements and the structural integrity of components.
Our asbestos assessment results in a diagram for wet or dry removal, with an explanation of the various materials used (with strengths and weaknesses), their hazards as health or safety risks which are relevant to your work activity (see subsection on Asbestos Survey), and material reuse possibilities (see subsection on Salvaging).
METHODS OF DEMOLITION
METHODS OF DEMOLITION
When choosing how to demolish a structure, various factors come into play. Location, material, and site conditions help determine the most suitable method.
Every site is unique, and the demolition process should take this into account. The techniques and procedures given below are intended to provide general guidance.
HAND DEMOLITION
HAND DEMOLITION
When demolition is necessary, it’s essential to use the least disruptive method possible. This could involve utilizing hand tools or other items that are hand-held. Evaluate the impact on the surrounding area carefully.
PUSHER ARM DEMOLITION
PUSHER ARM DEMOLITION
This demolition method is advised for buildings with a firm level base.
This method is only advised to be used on buildings with a firm level base. Make sure you take the appropriate safety precautions when using this machine.
When an operator encounters a building whose height exceeds 6.0 m, it is better to lower the building by hand. The pusher arm should not be overloaded.
When an operator encounters a building whose height exceeds 6.0 m, it is better to lower the building by hand. The pusher arm should not be overloaded.
A qualified operator is required to work from inside of a reinforced vehicle. The vehicle should be able to withstand the impact of flying debris, and have shatterproof glass in their windows. When adopting this method of demolition, the structure being demolished should first be detached from adjoining structures by manual means.
A qualified operator is required to work from inside of a reinforced vehicle. The vehicle should be able to withstand the impact of flying debris, and have shatterproof glass in their windows. When adopting this method of demolition, the structure being demolished should first be detached from adjoining structures by manual means.
DELIBERATE COLLAPSE DEMOLITION
DELIBERATE COLLAPSE DEMOLITION
This method involves the complete collapse of a building, which will then be removed by experts.
This method is the complete collapse of a building, which will then be removed by experts. Expert engineering advice should be sought before this technique is used on buildings with other buildings or very steep sites.
DEMOLITION BALL TECHNIQUES
DEMOLITION BALL TECHNIQUES
Demolition ball techniques involve a crew of workers driving a demolition ball into the building from one side.
To demolish a structure, a crew of workers drives a demolition ball into the building from one side. In some cases, this can be done by swinging it from above using a crane-type appliance. Workers can use three different techniques to do this:
slewing jib.
Whenever possible, a skilled operator is essential.
A wrecking ball can only be used for a vertical drop technique when it comes to the use of a normal-duty mobile crane. Any other techniques need to use heavy duty machines such as convertible dragline excavators. And an anti-spin device should be attached to the hoist rope in all cases. It is advisable to reduce the length of the crane jib as the process goes on, but it’s never okay for the jib head to dip below 3 metres at any point in time.
Pitched roofs need to be removed by hand down to the wall plate level. This means at least 50-70% of the interior needs to be cleared. Next, demolition should proceed floor by floor, starting with the lowest one.
Do not use any demolition ball techniques on buildings over 30,000 meters, because the fall of debris is uncontrollable, and you won’t have enough space if you do. You should always separate attached buildings by hand to leave a space around the perimeter of the building. This space needs to be at least 6,000 meters, or half the height of the building; whichever one is greater.
Do not use any demolition ball techniques on buildings over 30,000 meters, because the fall of debris is uncontrollable, and you won’t have enough space if you do. You should always separate attached buildings by hand to leave a space around the perimeter of the building. This space needs to be at least 6,000 meters, or half the height of the building; whichever one is greater.
WIRE ROPE PULLING DEMOLITION
The size and circumference of the steel wire ropes should be appropriate for the task at hand, but not less than 38 millimeters. The ends should be firmly attached with a gradual pulling tension to avoid sudden and violent release of their load. No person should be more than 3/4s of the distance from the winch to either side of the rope.
The size and circumference of the steel wire ropes should be appropriate for the task at hand, but not less than 38 millimeters. The ends should be firmly attached with a gradual pulling tension to avoid sudden and violent release of their load. No person should be more than 3/4s of the distance from the winch to either side of the rope.
If the technique of pulling doesn’t cause the structure to collapse after a few tries, it might be weakened and should not be approached. One way to avoid this is by demolishing it with an alternative means like demolition balls or pushers. Care should be taken to ensure the vehicle or winch you’re using stays grounded – don’t lift off the mountings or wheels!
If the technique of pulling doesn’t cause the structure to collapse after a few tries, it might be weakened and should not be approached.
DEMOLITION BY EXPLOSIVES
This is a specialist method that involves placing explosives within the fabric of the building, then detonating them to cause partial or complete collapse.
It should never be attempted by a building contractor without the advice and supervision of an expert.
OTHER METHODS
If site conditions are not ideal for you to use explosives, then the following specialist methods may be used:
-Gas expansion burster In a prepared cavity, a steel cylinder filled with liquefied gas is inserted. Once fired, the expansion of the gas causes the fabric to break into large chunks.
Thermal Reaction
The method requires cutting out and removing a steel structural member, applying a mixture around the member. The mixture is usually ignited by electric current, resulting in a large amount of heat that causes the metal to become pliable.
This heat causes a small wire rope attached to a winch to be sufficient enough to cause collapse of the element.
- Thermic lance: This method involves a steel tube, sometimes packed with steel rods, through which oxygen is passed. The tip of the lance is heated to around 3,500 °C by preheating it when the supply of oxygen is introduced. It will melt all the materials it encounters and cause very little damage to anything else.
Thermic Lance
This method involves a steel tube, sometimes packed with steel rods, through which oxygen is passed. The tip of the lance is heated to around 3,500 °C by preheating it when the supply of oxygen is introduced. It will melt all the materials it encounters and cause very little damage to anything else.
It’s essential to remember that all demolition works have inherent dangers and risks. Therefore, specialty contractors should be employed to complete those types of tasks.
Reference:
Advance Construction Technology 4th edition


