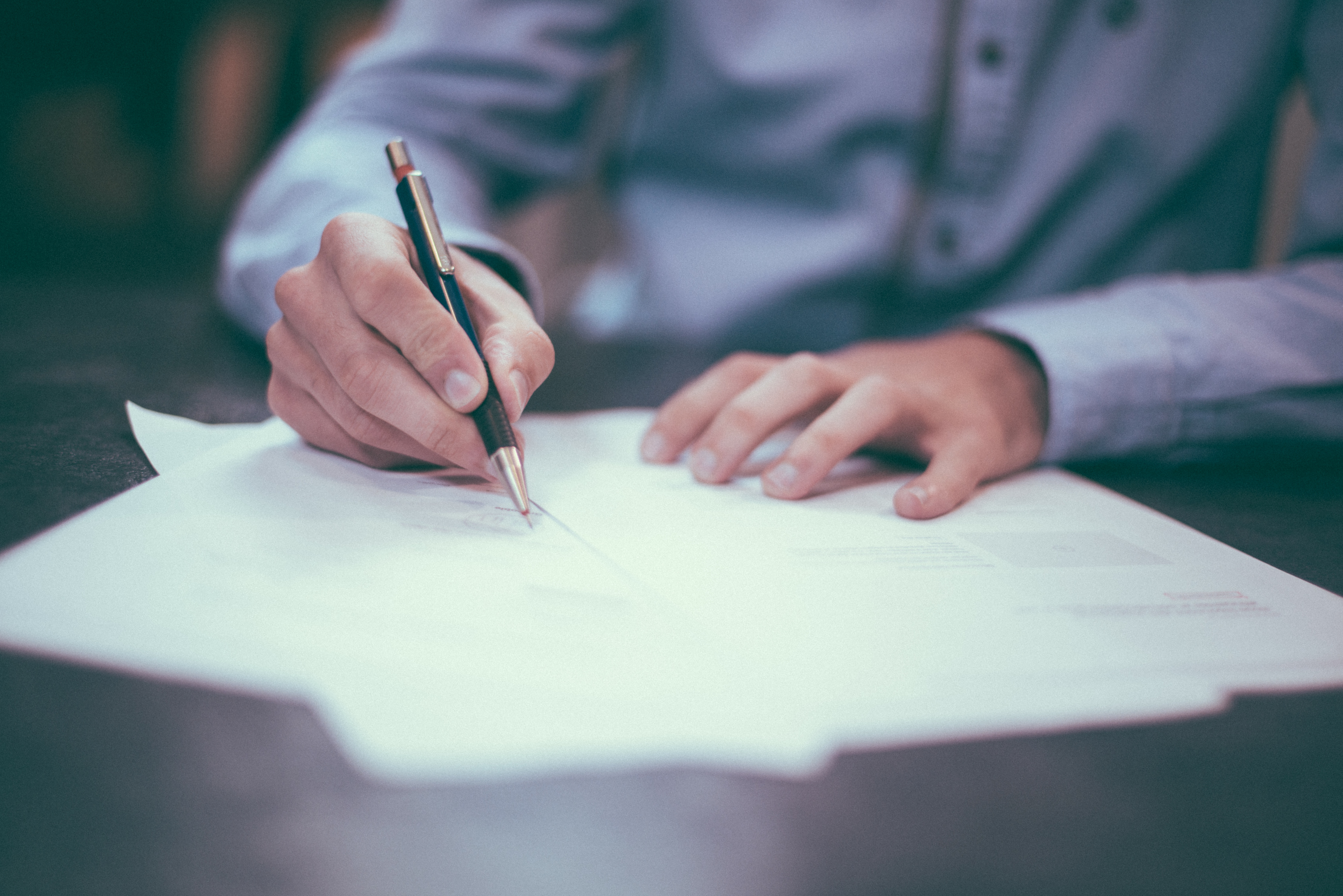How to get the best Prices for a Measured Building Survey or Topographical Survey?
We get over 20+ enquiries in a week, some of the time the client has no clue what they are requesting as they have been directed by their architect or a friend. Sometimes it confuses the client, and he or she ends up paying for too much or ‘quite often’ too little.
Coming from a commercial background and looking after projects in the £millions, we have to take certain steps to ensure that we get the best value for money and that we are not underserved or over-served. This is one of the reasons you engage a quantity surveyor on your project – to ensure you are purchasing the right service for the right price and the right contract.
In this article I am going to show you a few things to consider when requesting for prices (quotes) for your measured building survey and topographical survey. This will ensure you get a comparable survey which will give you the most competitive and correct quote for your job.

#1 Prepare and send the same scope of work to all the surveyors
Most of the time you would be provided with a brief scope from your architect or nothing at all. You might just be asked to get a measured building survey or topographical survey of your property, and that is it. This can be difficult for the surveyor to price and quote the job properly and cause for back and forth communication until the scope is defined. This can happen with several other surveyors and they might each price something differently.
If the scope is correctly defined, all the tenderers (surveyors) will need to have the same & correct information to price on. Most surveyors will just need the minimum of the following information:
- Full address of the property (with a site plan)
- Rough area per floor
- How many plans and type (floor plans, sections, elevations, etc…)
To help you, we have written this very simple scope sheet that you can use to send to the surveyors in your area to get a quote.

#2 Do your due-diligence – check their insurances
Most land surveyors that you will find online or in the yellow pages do not have insurance or the wrong type of insurance. This is a must if they are working on your property and delivering work for your architect and the rest of your project. If they provided the wrong information and your architect & builder relies on it and caused you financial loss for the mistake you need to ensure that the surveyor is covered for this and compensate for the mistake. Without insurance you cannot recover the losses you have incurred.
You need to ensure their insurance covers their service; i.e. land surveying or measured building survey. You also need to ensure that they have insurance to cover damages to your property while they are within your premises or to the public.

#3 Ask for samples (if they have not provided them)
Each surveyor or surveying company have their format of producing the plans for your property. Some are cumbersome, and some have too little details. This is also another way to check the skills of the surveying company – you get to see what they can produce.
If most of their plans look ‘squared up’ then the method they are using are not accurate. Most buildings are not straight and have certain deviations on the floors and walls. This may cause issues and additional costs when designing your property for construction. The materials for the internal parts of your building might not fit in.
Just to recap; If the plans are too ‘squared’ then it may not be wise to choose that particular surveyor for the survey as they may not measure the true angle of your property.

#4 Review everything with your architect
If you have an architect, it is best you run through the quotes in detail with your architect to ensure that what they are going to survey captures everything he needs for your planning application as well as for the construction. For example, some features such as sockets and lights are not standard features to measure in a measured building survey.
You can also ask your architect to review the scope that you have to produce to ensure that you are sending the right information to the surveyors.
To summarise, just make sure that you send as much and the same information to surveyors to get the right price. Use our Scope Sheet for Surveying to help you get started.









