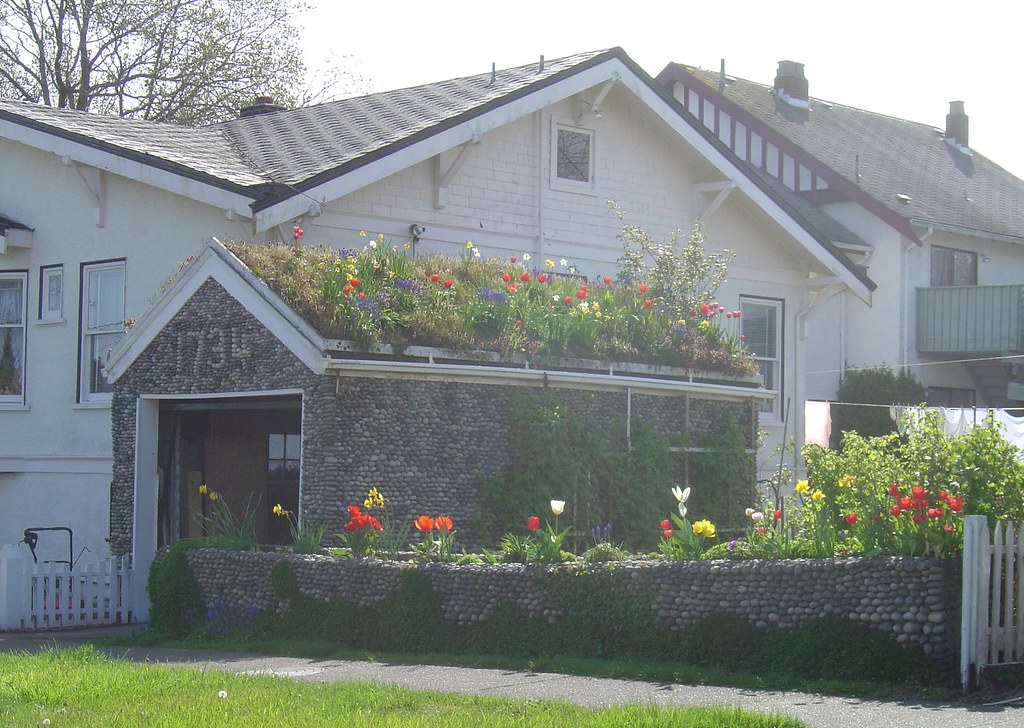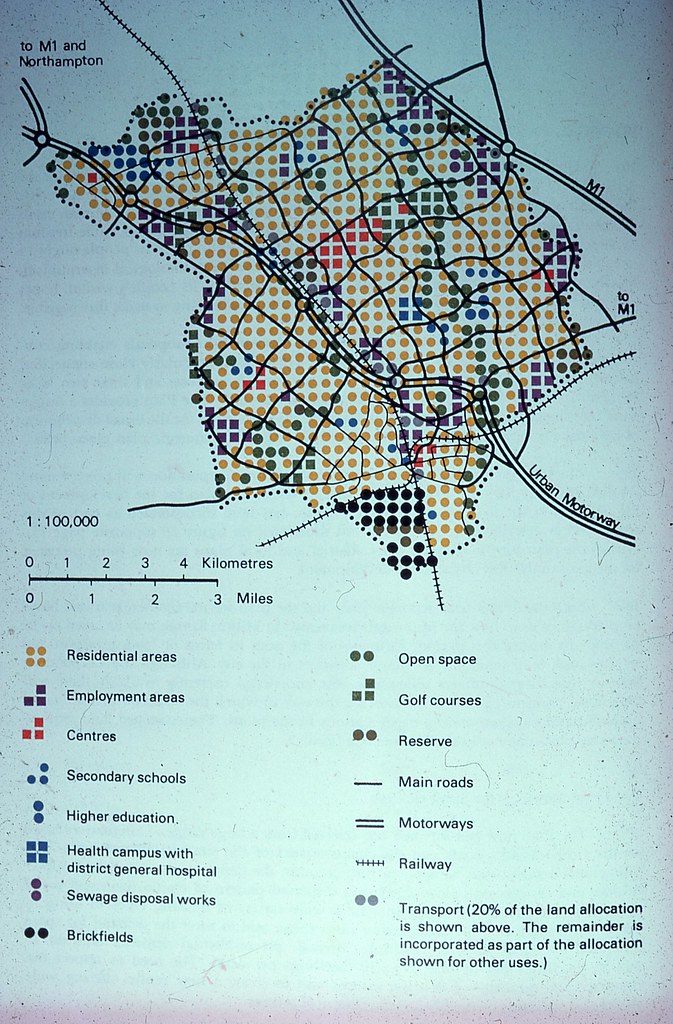Do you need planning permission for a dormer loft conversion?
If you’re considering a loft conversion and want to know if you need planning permission, the answer is maybe. It depends on a few factors, such as the size and location of your property, as well as the type of conversion you’re planning. To get a better understanding of whether or not you need planning permission for a dormer loft conversion, read on. We’ll cover all the key points so you can make an informed decision about your project.

What is a dormer loft conversion?
A dormer loft conversion is a type of extension that projects vertically from the slope of a roof. It’s a popular choice for those wanting to create additional space in their home as it can add both floor space and headroom.
Dormer loft conversions are normally only suitable for properties with enough existing roof space. To be able to add a dormer, there must be enough height and width available on the sloping part of the roof. The size and position of dormers will be determined by the amount of space available and where the best light can be achieved.
As well as being an effective way to create additional living space, dormer loft conversions can also add value to your property. They are usually more expensive than other types of loft conversions but this cost is often offset by the extra value they add to your home.
Why you might need planning permission
You might need planning permission for your dormer loft conversion if the following applies:
-The dormer will protrude from the existing roof more than 15cm.
-The height of the dormer will be taller than 2m.
-The dormer will take up more than 40% of the existing roof space.
-You live in a conservation area or listed building.

How to apply for planning permission
If you are considering a dormer loft conversion, you will need to apply for planning permission from your local authority. The process can be complex, so it is important to seek professional advice before proceeding. You can take a look at a list of projects that needs planning permission.
There are a number of things to consider when applying for planning permission, including the size and location of your proposed dormer, the impact on the surrounding properties and the visual appearance of the finished conversion. You will also need to submit detailed plans and drawings of your proposal.
The planning permission process can be time-consuming, so it is important to start early. Once you have submitted your application, the decision-making process can take up to eight weeks. If your application is successful, you will be granted a planning permit that will allow you to proceed with your conversion.
What are the benefits of a dormer loft conversion?
There are many benefits to a dormer loft conversion, including:
1. Increased living space – a dormer loft conversion will add valuable extra living space to your home, which can be used for any purpose you desire, from an extra bedroom or playroom for the kids to a home office or gym.
2. Improved property value – as well as providing you with extra living space, a dormer loft conversion can also add significant value to your property, making it a great investment for the future.
3. Enhanced natural light and ventilation – compared to a standard loft conversion, a dormer loft conversion will let in more natural light and provide better ventilation, making it a much more pleasant place to spend time in.
4. Greater headroom – due to the sloped nature of most roofs, standard loft conversions can often be quite cramped and have limited headroom. A dormer loft conversion will create more headroom thanks to the addition of vertical walls, making it feel much more spacious.
5. Better energy efficiency – because they let in more natural light and air, dormer loft conversions can also help improve the energy efficiency of your home, saving you money on heating and lighting bills in the long run.
How to choose the right company for your project
When planning a dormer loft conversion, one of the most important decisions you will make is choosing the right company to carry out the work. There are a number of things to consider when making this decision, including:
– The experience and expertise of the company. Make sure they have carried out similar projects before and that they have the necessary skills and knowledge to complete your project to a high standard.
– The cost of the project. Get several quotes from different companies before making a decision. Make sure you are clear on what is included in the price and that there are no hidden costs.
– The timescale for the project. Find out how long the company will need to complete the work and whether this fits in with your own timeframe.
– The terms and conditions of the contract. Make sure you understand everything in the contract before signing it, including any warranties or guarantees that are offered.
Conclusion
If you are considering a dormer loft conversion, it is important to check with your local planning department to see if you need permission. In most cases, you will not need permission for a small dormer loft conversion, but if your plans are for a larger project, it is best to get approval before starting any work. With the right planning and permissions in place, your dormer loft conversion can be a great way to add extra space and value to your home.















