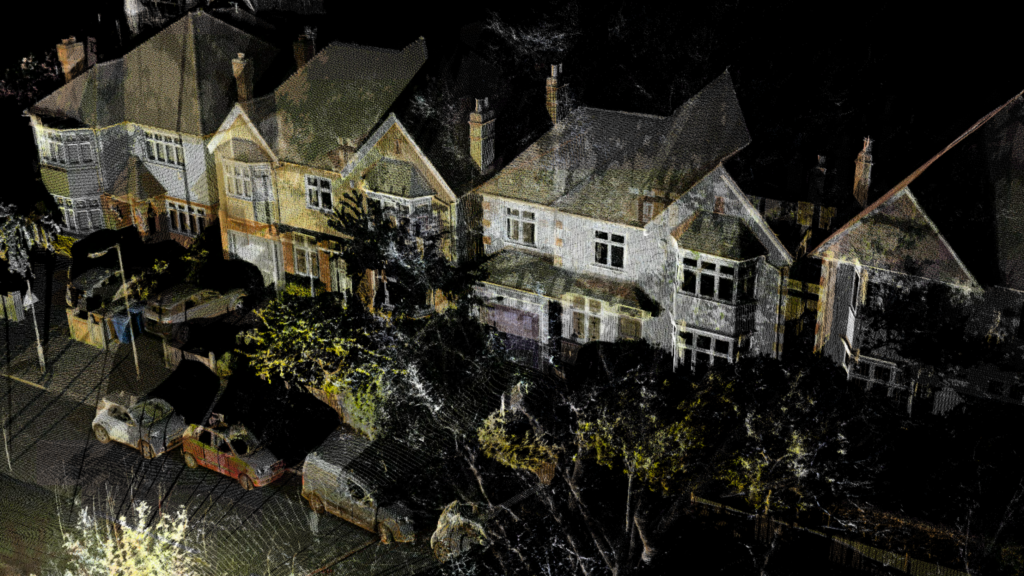
What is a Topographical Survey?
A Topographical Survey represents the existing features, dimensions and levels of land. This can be small as your back garden to large areas for land development projects.
The survey provides a detailed measurement of the extent, boundary and position of all features of your land.
It can be combined with a Measured Building Survey to show the internal features of your property. Take a look at Measured Building Surveys to learn more.

How much does it cost?
A topographical survey can start from £250 to £1000s; it will depend on the number of features on the land, the need for utility surveys, complexity and area.
When combined with a Measured Building Survey our topographical surveys are cheap and can cost from an additional £50-100 for the topographical plans.
You can take a look at our Topographical Survey calculator here to give you an idea of the costs.

What is it used for?
You can use the topographical survey for your planning applications and provide it to your architect for them to produce their proposals.
The plans will be used throughout your project from design & planning to the construction stage.

What do you get from us?
With our Topographical surveys, you will get to 2D plans of land in PDF and DWG files.
On request, we can format the document for Vectorworks (DWG) or other CAD software that architects use. We will be exporting it to AutoCAD 2007 and flatten/burst all the elements, you will then need to scale and adjust the layers to suit vectorworks.
You can download our sample files below.
[thrive_leads id=’1010′]
[tvo_shortcode id=1583]

What is included in a Topographical Survey?
A Topographical survey includes all the standard features of the RICS standard for Measured Surveys of Land, Buildings and Utilities.
Briefly…it includes:
- levels (ground, services, ridge, window cills, fence, etc…)
- Change of surface
- Trees (location, spread, height, girth)
- Utility covers
- Boundaries
Also, all of our topographical surveys will include the outline, ridge height of the two neighbouring properties where possible.
The Topographical survey can also be combined with elevation plans to highlight the features of the property.

How do we undertake the Topographical Survey?
At Icelabz we undertake our topographical surveys in two surveying methods, for high detail and large areas we use a 3D scanner to survey the extent of the boundary. We also use it when the requirements needs a high detailed elevation plan of the property.
In the method above, the surveyor would use the 3D scanner to survey the property and make any annotations for services. The scanner will pick up a lot of details as well as well as the elevation of the property. This can also include the neighbouring properties detail. The data would then be processed in the office and produced by the Technicians and surveyors.
The drawings will be produced onto 2D plans and can be imported in Vectorworks.
Alternatively, else any standard topographical surveys will be produced using a total station. In this standard method, the surveyor will use total station to measure all the features necessary for the survey. The survey will also take extensive notes on site with sketches to make sure all the features and details the captured for the topographical survey.
Once the surveyor complete has completed the survey, he will sit at his desk to produce the plans for you using our bespoke software.
[thrive_leads id=’1487′]
